Projects
Bay Pines Subdivision
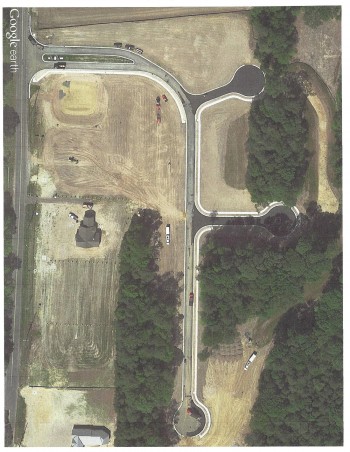
Bay Pines Subdivision
- Site Description: Construction of New Subdivision
- Location: Lewes, DE
- General Contractor: UtiliSite, Inc.
Project consisted of removal of 5 ACRES of existing trees and pavement milling. Installing sediment and erosion control measures. Stripping of topsoil and filling of site. Excess topsoil and fill materials were disposed of offsite. Construction of 2 EA storm water management ponds one being lined. Utilities installed were 3,145 of 8" and 6" sanitary sewer pipe and 11 EA sanitary sewer manholes along with 1,940 LF of water main varying in size from 4" - 8" and 2 EA fire hydrants. Storm water included 1,020 LF of various size pipe, 9 EA catch basins and 2 EA manholes. Site concrete consisted of 3,930 LF of curb and 8,900 SF of sidewalk. Roads and Deldot entrance were stabilized with 2,165 TN of stone base and 1,210 TN of hot mix asphalt. Installation of striping and signs. Disturbed areas were topsoiled, seeded and mulched.
Bridgeville Professional Center
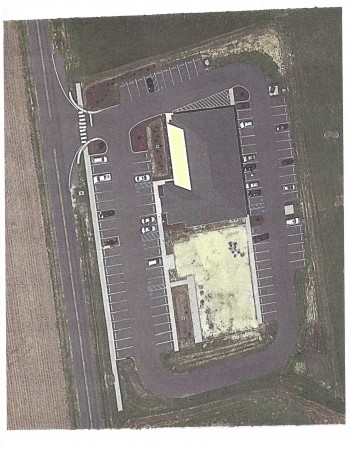
Bridgeville Professional Center
- Site Description: 2.6 Acre Vacant Parcel
- Location: Antique Alley - Bridgeville Delaware
- General Contractor: Gillis Gilkerson, Inc.
Project required approximately 3,000 CY of imported fill dirt to bring site to proposed elevations after topsoil and vegetation was removed. 600 LF of sanitary sewer pipe with structures and 700 LF of water pipe were tied into The Town of Bridgeville utilities infrastructure from Main Street to the site. 1,200 LF of storm water pipe with structures was installed to acquire drainage along with a bio-retention pond. Site concrete consisted of curbs, sidewalks, dumpster pads and a retaining wall. Parking lots were stabilized with stone and paved with hot mix asphalt along with a hot mix asphalt overlay of Antique Alley from Rt. 13 to Main Street as required by Deldot. Disturbed areas received topsoil and seed to complete the project.
Cheer Community Center
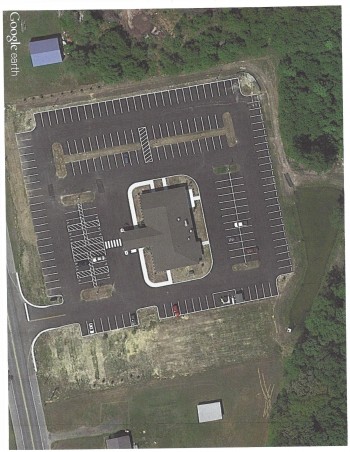
Cheer Community Center
- Site Description: Construction of New Facility and Site Improvements
- Location: Milton, DE
- General Contractor: Willow Construction, LLC
Project consisted of installation of erosion and sediment control measures. Pavement milling. Clearing of trees. Topsoil stripping and disposal offsite of excess topsoil. Installing fill for the site improvements and building and disposing of excess material offsite. Construction of 1 EA storm water pond. Utilities installed were 270 LF of 4" sanitary sewer pipe and 1 EA grease trap. 1,885 LF of various size storm water pipe, 15 EA catch basins, 4 EA storm water manholes and 1 EA outfall structure were installed. Site concrete included curb, concrete pads and sidewalks. Site parking lot and Deldot entrance consisted of 2,545 TN of stone stabilization and 1,925 TN of hot mix asphalt. Installation of striping and signage. Disturbed areas were topsoiled, seeded and mulched.
EMS Station 106
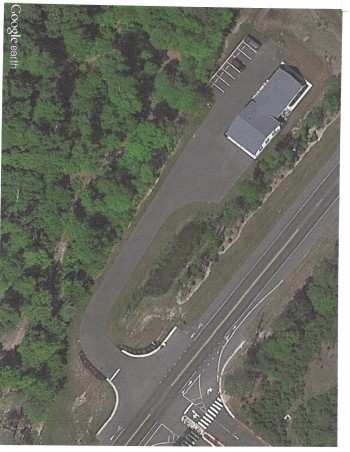
EMS Station 106
- Site Description: Construction of New Facility and Site Improvements
- Location: Millsboro, DE
- General Contractor: Willow Construction, LLC
Project consisted of clearing of existing trees and installation of erosion and sediment control measures. Topsoil stripping and disposal offsite of excess topsoil. Installing 1,675 CY of fill for the site improvements. Utilities installed were 430 LF of sewer pipe 1 EA grinder pump station. 240 LF of storm water pipe of various sizes were installed. Site concrete included curb, concrete pads, sidewalks and bollards. Site parking lots and Deldot entrance consisted of 830 TN of stone stabilization and 375 TN of hot mix asphalt. Disturbed areas were topsoiled, seeded and mulched.
Georgetown Medical Center
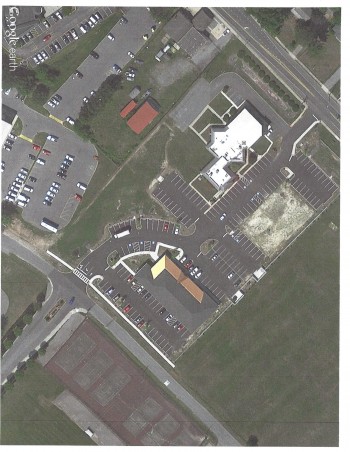
Georgetown Medical Center
- Site Description: Construction of New Medical Facility and Site Improvements
- Location: Georgetown, DE
- General Contractor: Gillis Gilkerson, Inc.
Project consisted of installation of erosion and sediment control measures. Pavement milling. Topsoil stripping and disposal offsite of excess topsoil. Installing fill for the site improvements and building. Construction of 2 EA storm water ponds. Utilities installed were 570 LF of 8" and 6" sanitary sewer pipe, 5 EA sanitary sewer manholes, 285 LF of 6" and 2" water line and 1 EA fire hydrant. 1,050 LF of various size storm water pipe, 3 EA catch basins and 1 EA storm water manhole were installed. Site concrete included curb, concrete pads and sidewalks. Site parking lot consisted of 1,300 TN of stone stabilization and 1,225 TN of hot mix asphalt. Installation of striping and signage. Disturbed areas were topsoiled, seeded and mulched.
Logomotive
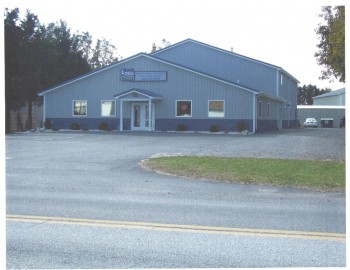
Logomotive
- Site Description: Construction of New Facility and Site Improvements
- Location: Rehoboth Beach, DE
- General Contractor: Miken Builders
Project consisted of installation of erosion and sediment control measures. Topsoil stripping and disposal offsite of excess topsoil. Installing fill for the site improvements and building. Utilities installed were 120 LF of 6" sanitary sewer pipe. 1 EA Stormtech system, 310 LF of various size storm water pipe and 6 EA catch basins. Site parking lot and Deldot entrance consisted of 315 TN of stone stabilization and 110 TN of hot mix asphalt. Installation of striping and signage. Disturbed areas were topsoiled, seeded and mulched. UtiliSite discovered errors in elevations on the drawings which were brought to the attention of the owner. A cost effective solution to the problem was presented and put into place to resolve the issue.
M&T Bank Corporate Center
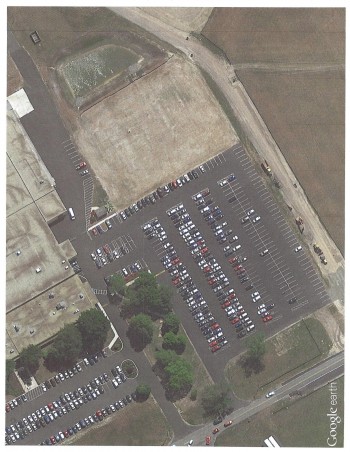
M&T Bank Corporate Center
- Site Description: South Parking Lot Reconstruction
- Location: Millsboro, DE
- General Contractor: UtiliSite, Inc.
Project consisted of installation of erosion and sediment control measures. 27,280 SY of pavement milling. Topsoil stripping and installing fill for the site improvements and disposal of 7,865 CY of excess material offsite. Construction of 1 EA storm water pond. 1,540 LF of various size storm water pipe and 11 EA catch basins. Installation of 11 EA new light poles and fixtures. Installation of concrete curb, sidewalks and pads. Site parking lot consisted of 5,310 TN of stone stabilization and 4,180 TN of hot mix asphalt. Installation of striping and signage. Disturbed areas were topsoiled, seeded and mulched. Job was completed in phases to provide parking during construction.
Millsboro Town Hall Renovations
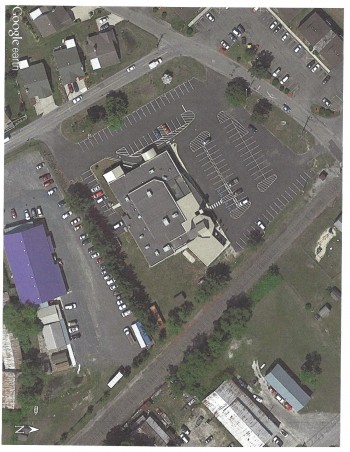
Millsboro Town Hall Renovations
- Site Description: Existing Town Hall
- Location: Millsboro, DE
- General Contractor: Richard Y. Johnson & Son, Inc.
Project consisted of removal of existing pavement and installing erosion and sediment control measures. Installing fill for the building addition. Installation of fire line to the building. Site concrete included curb and sidewalks. Stormwater and downspout connections. Seal coating and striping of existing parking lot.
Polytech High School - Restroom Facility & Accessibility Project
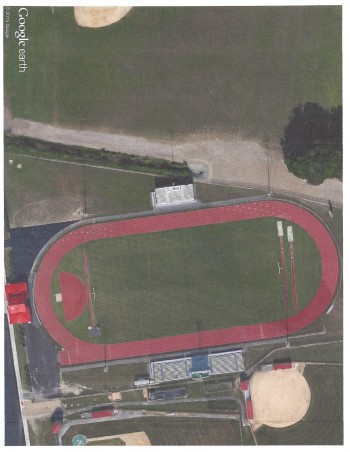
Polytech High School - Restroom Facility & Accessibility Project
- Site Description: Existing High School & Athletic Facilities
- Location: Walnut Shade Road - Woodside, DE
- General Contractor: Richard Y. Johnson & Son, Inc.
Project consisted of site preparation for new restroom facility. Site concrete including handicap accessibility improvements. Sewer and water. Hot mix paths to athletic fields. Reconstruction and paving of existing athletic track to conform to national standards.
Savannah Road Professional Center
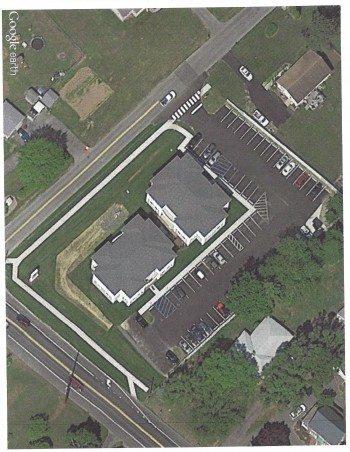
Savannah Road Professional Center
- Site Description: Construction of New Facility and Site Improvements
- Location: Lewes, DE
- General Contractor: Delbrock Builders
Project consisted of installation of erosion and sediment control measures. Topsoil stripping and disposal offsite of excess topsoil. Installing fill for the site improvements and building and disposal of excess material offsite. Construction of 1 EA storm water pond. Utilities installed were 170 LF of 6" sanitary sewer pipe. 270 LF of various size storm water pipe, 2 EA catch basins and 1 EA storm water manhole were installed. Site concrete included concrete pads and sidewalks. Site parking lot and Deldot entrance consisted of 585 TN of stone stabilization and 320 TN of hot mix asphalt. Installation of striping and signage. Disturbed areas were topsoiled, seeded and mulched.
Sussex Fire School
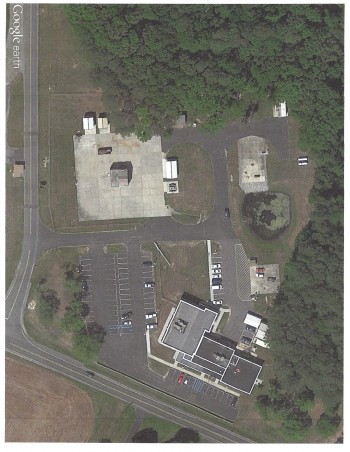
Sussex Fire School
- Site Description: Existing Fire School Renovations & Additions
- Location: Georgetown, DE
- General Contractor: J.S. Kramer, Inc.
Project consisted of removal of existing pavement, miscellaneous demolition and installing erosion and sediment control measures. Installing fill for the building renovation. Utilities installed were 145 LF of sanitary sewer force main and a yard hydrant with service piping. Installation of 305 LF of various size stormwater pipe and 1 EA catch basin. Site concrete included curb, concrete pads and sidewalk. Site parking lots consisted of 285 TN of stone stabilization and 190 TN of hot mix asphalt.
